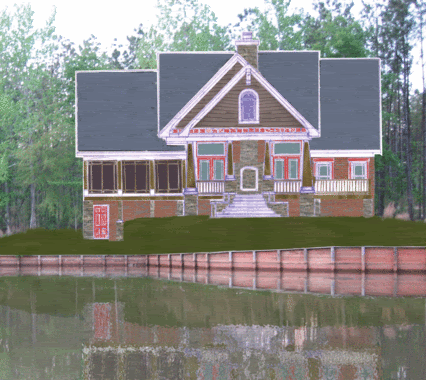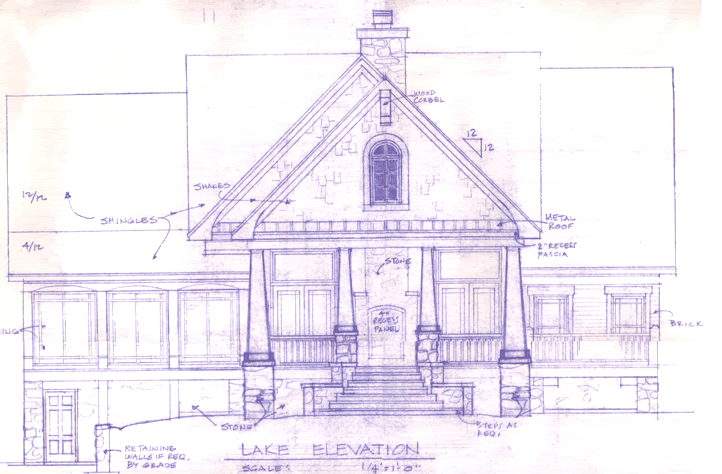Monday, July 10, 2006
Anuci update.....
I dropped the drawing onto the lot and did some coloring to get a feel for how it might end up looking......

I dropped the drawing onto the lot and did some coloring to get a feel for how it might end up looking......

I haven't tackled possible landscaping options yet....
Sunday, July 09, 2006
Anuci.......
Laura and I had a meeting with the architect that we hired to translate our sketches and snapshots into our next home (project name "Anuci") and we were pleased to pick up renderings of the exterior of the house. We are about 300 square feet bigger than we were shooting for, and we have some work to do on the curb side entrance, but I was very pleased with the water side drawings. Our master bedroom is on the main floor and attached is a screened in porch where we will have a sunken hot tub (a little pool actually for two girls that don't have enough land to have a big pool). The upstairs is completely under roof and consists of two more bedrooms, an office, and a small loft area that we hope to make into a sorta den for the two children we don't yet have. All weekend we have been daydreaming of what life will be like once we are living in this drawing we have been studying over. It's strange that this whole project started with the two of us just sketching out connecting boxes on a piece of college ruled paper....
Laura and I had a meeting with the architect that we hired to translate our sketches and snapshots into our next home (project name "Anuci") and we were pleased to pick up renderings of the exterior of the house. We are about 300 square feet bigger than we were shooting for, and we have some work to do on the curb side entrance, but I was very pleased with the water side drawings. Our master bedroom is on the main floor and attached is a screened in porch where we will have a sunken hot tub (a little pool actually for two girls that don't have enough land to have a big pool). The upstairs is completely under roof and consists of two more bedrooms, an office, and a small loft area that we hope to make into a sorta den for the two children we don't yet have. All weekend we have been daydreaming of what life will be like once we are living in this drawing we have been studying over. It's strange that this whole project started with the two of us just sketching out connecting boxes on a piece of college ruled paper....
